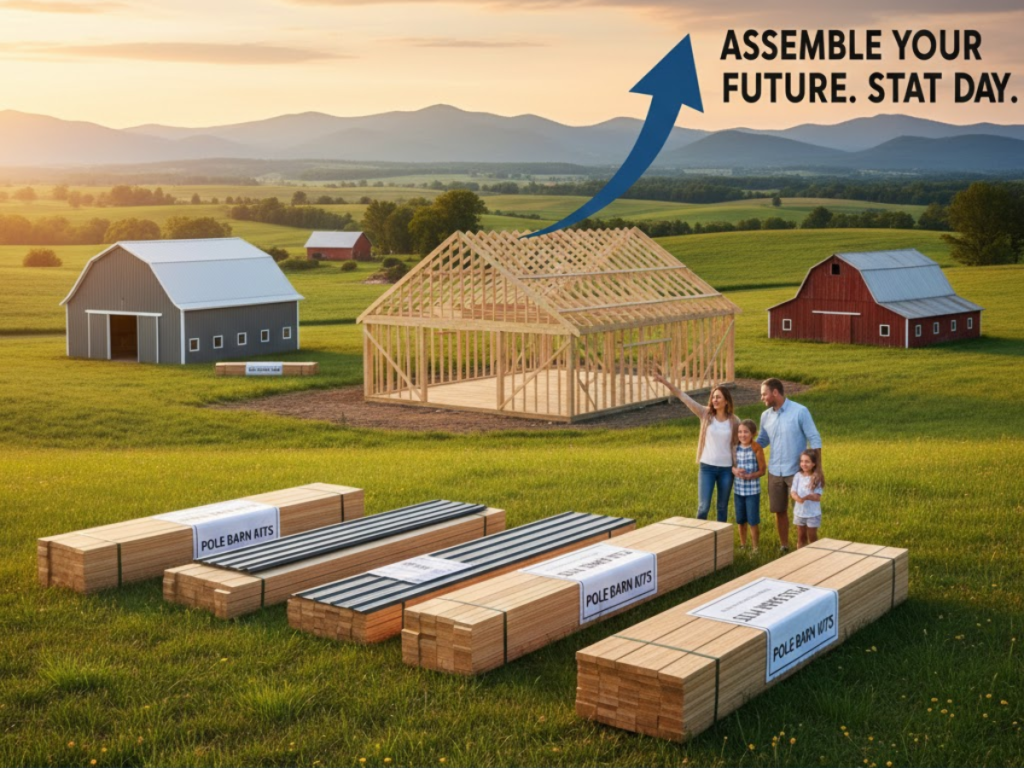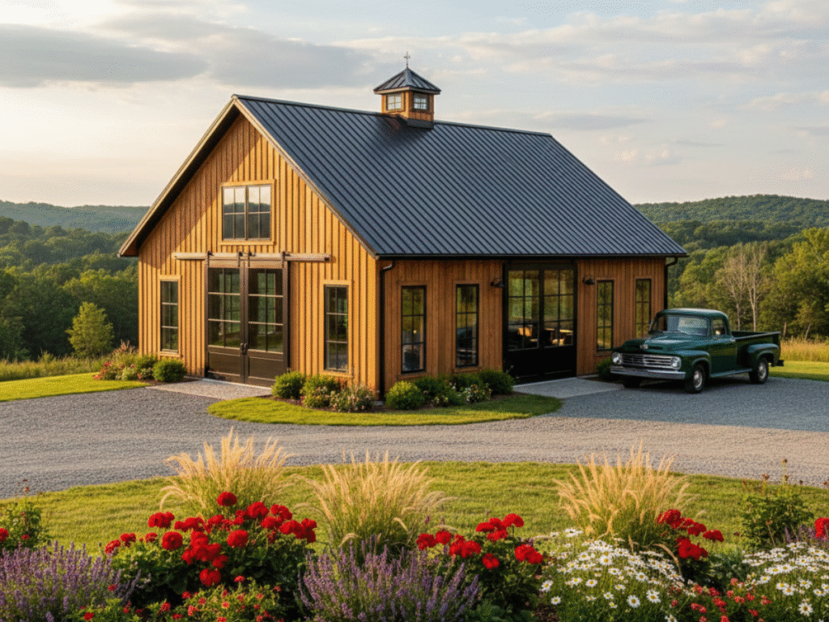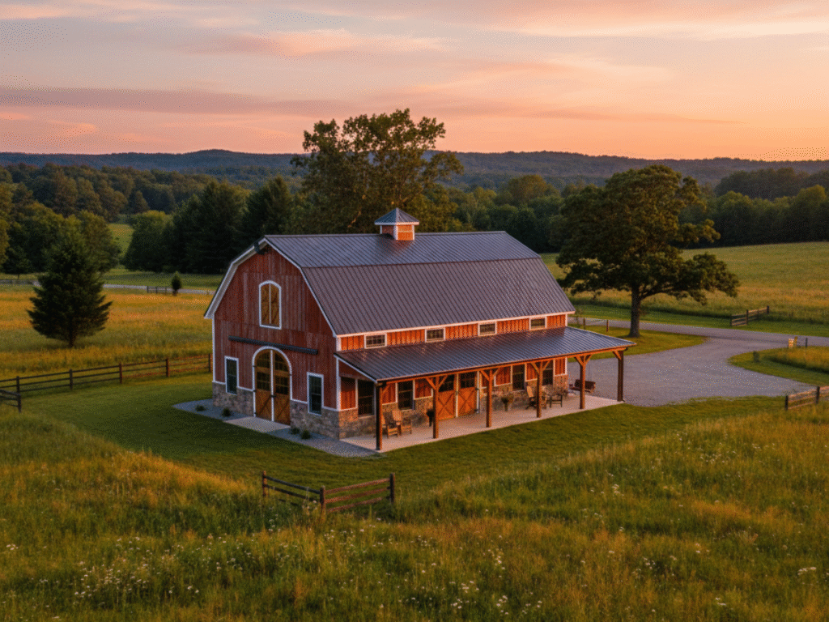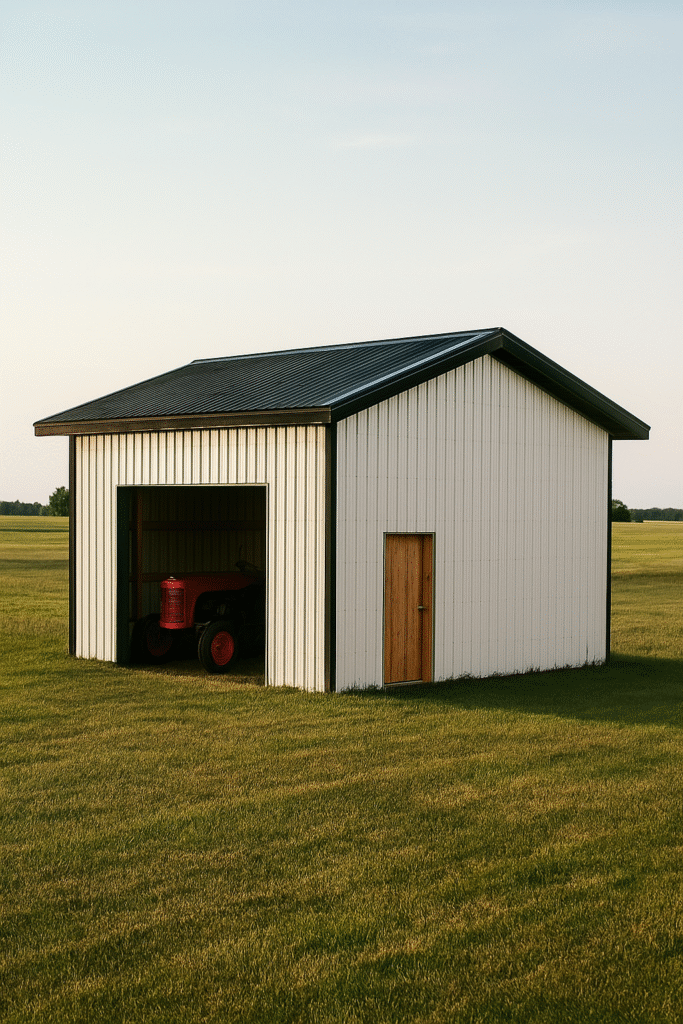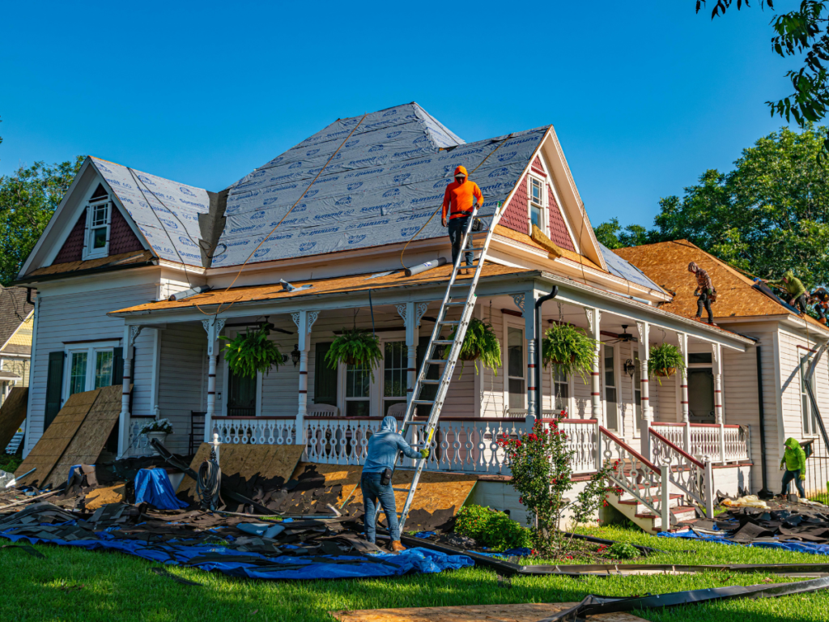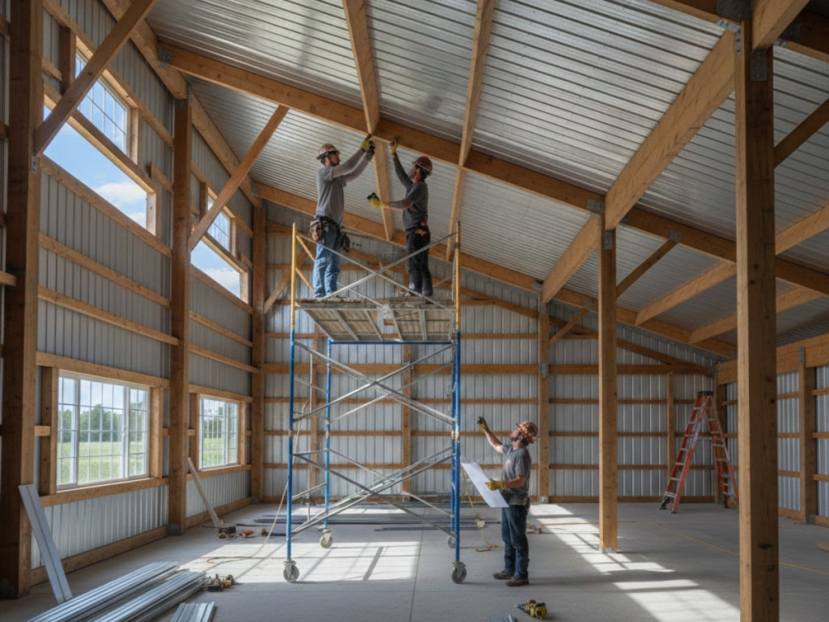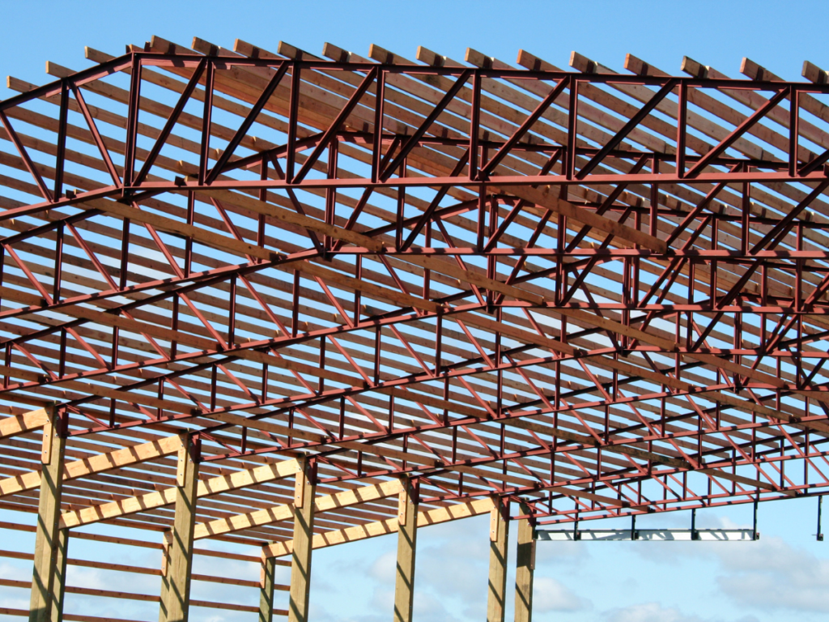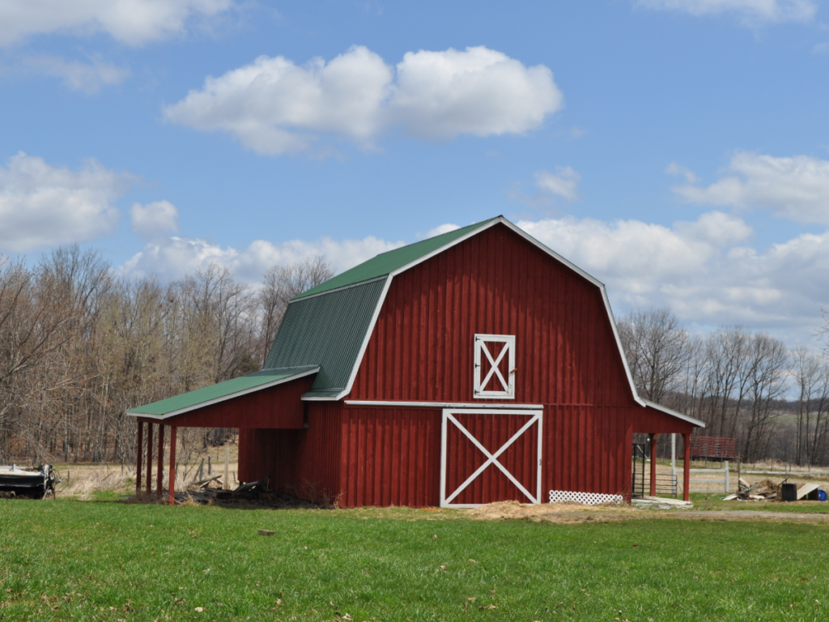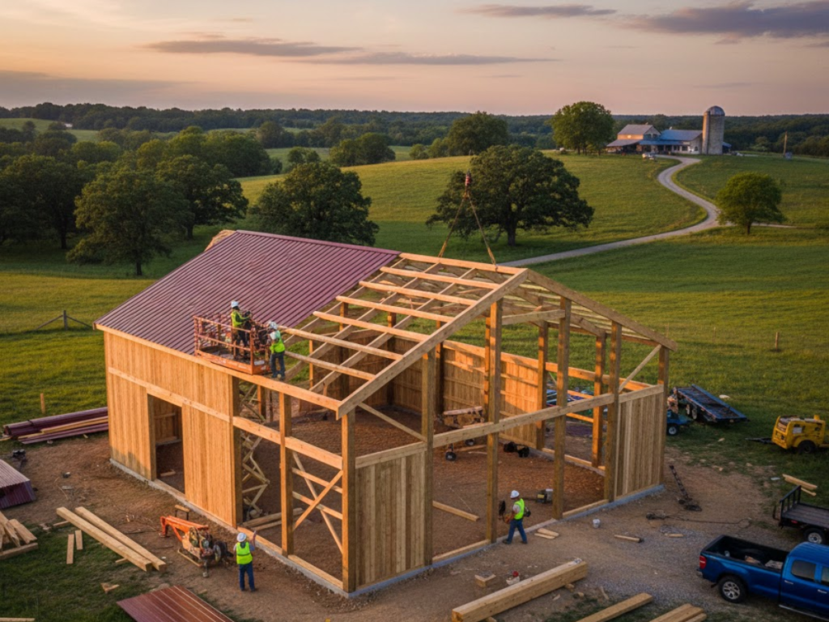How Are Pole Barn Kits Packaged for Shipping?
How pole barn kits are packaged for shipping is a common question among buyers planning a new barn, garage, or storage structure. Many customers focus on size, layout, and materials but often wonder how all those components are organized, protected, and transported safely. Without clear insight, shipping can feel uncertain or overwhelming. Pole barn kits […]
How Are Pole Barn Kits Packaged for Shipping? Read More »

