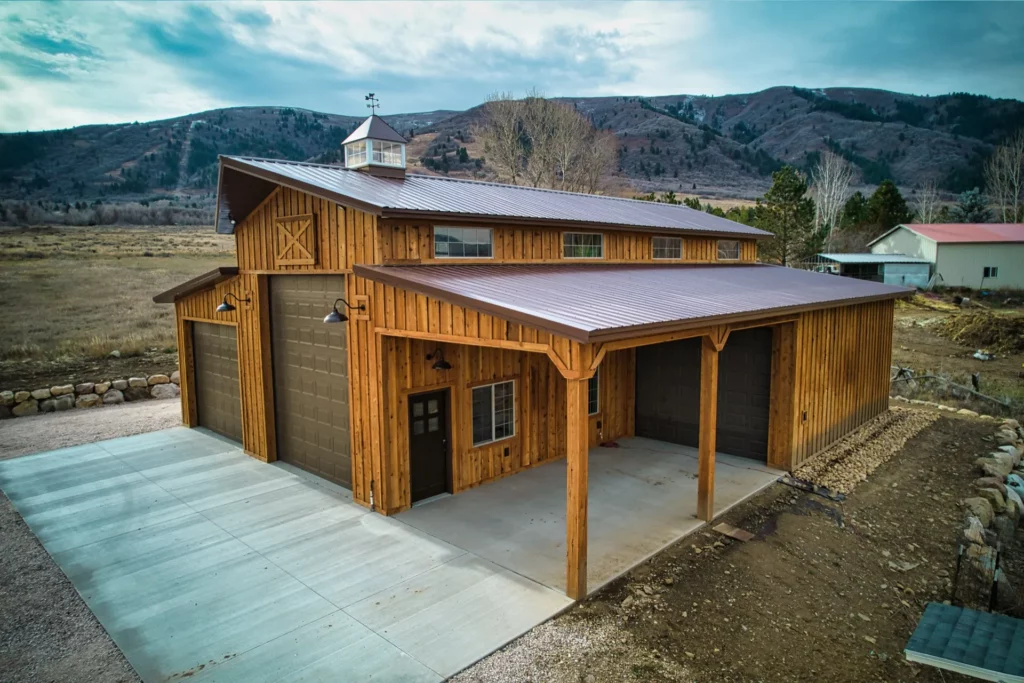How Long Does a Pole Barn Last – Here’s What to Expect
Pole barns are popular for their cost-effectiveness, durability, and versatility. Whether used for storage, a workshop, or livestock, a pole barn is a great investment. In this article, we’ll explore the typical lifespan of a pole barn, factors that affect longevity, and steps you can take to ensure it lasts as long as possible. How […]
How Long Does a Pole Barn Last – Here’s What to Expect Read More »










