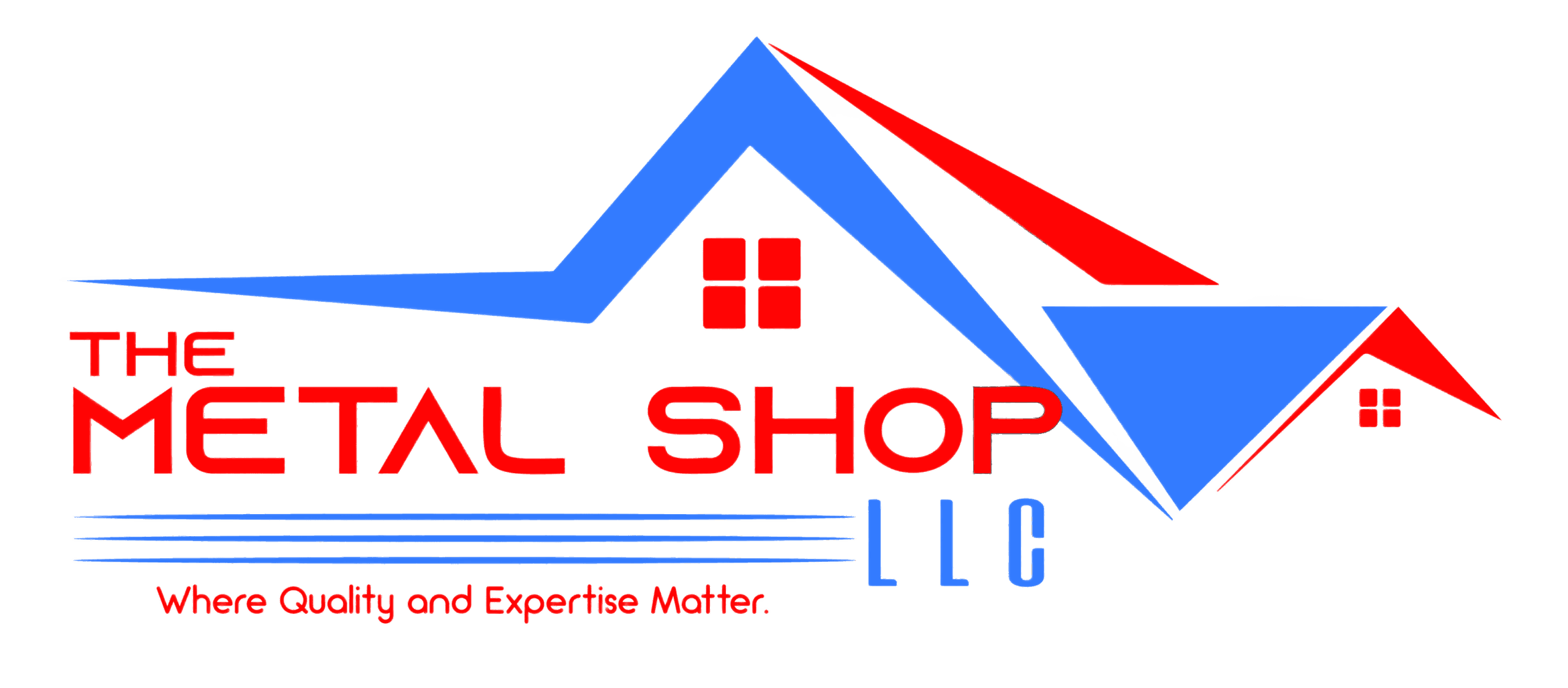Pole barns have become a reliable choice for people who want strength, flexibility, and long term performance without unnecessary complexity. Whether the goal is a small workshop, an agricultural space, or a personal storage building, the right pole barn plan starts with accurate design and fabrication.
At The Metal Shop LLC, we focus on supplying precision fabricated components and custom pole barn plans. Our role is to help you choose the right structure, ensure the design aligns with Michigan standards, and deliver high quality materials ready for your contractor to assemble.
Custom Pole Barn Plans
Every property has unique requirements, which is why custom planning is so important. Instead of relying on a generic layout, The Metal Shop LLC provides tailored pole barn plans that match your goals.
You can choose from a wide range of dimensions, interior layouts, and design concepts. Custom plans allow flexibility in door placement, roof style adjustments, storage areas, and airflow improvements. Whether you want a compact pole barn design or a larger structure for agricultural use, a personalized plan improves durability, efficiency, and long-term performance. When planning construction details, it also helps to consider the best way to cut pole barn steel so the build process stays smooth and precise.
Our manufacturing team uses reliable materials and advanced design tools to ensure every structure meets performance and safety expectations, especially for Michigan’s varied climate.
How to Choose the Right Pole Barn Size
Selecting the correct size depends on your purpose, the available area, and how you expect your needs to change over time. Before finalizing your design, consider:
Primary Purpose
Storage, workshops, equipment, livestock areas, or mixed-use space all require different layouts.
Lot Size and Local Codes
Always review zoning guidelines before building.
Budget and Materials
Different materials and structural layouts influence overall project cost.
Future Growth
Choose a size that supports possible expansion.
If your project requires climate control, plumbing pathways, or electrical planning, address these elements early. The Metal Shop LLC supports clients by providing plans that complement both current and future objectives.
30×30 Pole Barn Plans
A 30×30 pole barn delivers about 900 square feet of well balanced space. It works well for personal storage, hobby workshops, small equipment, or compact garage needs.
This layout offers affordability while still allowing customization such as natural light options, door configurations, or ventilation upgrades. Many clients appreciate the manageable footprint and strong versatility.
30×40 Pole Barn Plans
A 30×40 pole barn offers around 1,200 square feet of space, giving homeowners extra room for storage or creative work areas.
This size can hold multiple vehicles, tools, or seasonal equipment. With smart planning, clients can also add mezzanine areas, organized work zones, or increased storage capacity.
The Metal Shop LLC supplies the fabricated components and design variations needed for a smooth project.
30×50 Pole Barn Plans
A 30×50 design adds more depth and flexibility for business owners or property managers. It offers enough room for machinery, stock storage, or sizable work areas.
40×60 Pole Barn Plans
A 40×60 pole barn is well suited for agricultural, commercial, and large equipment needs. With 2,400 square feet of open area, it supports tractors, trailers, livestock zones, or large scale storage operations.
Custom layouts can include multiple entry points, smooth traffic flow paths, or partitioned spaces.
The Metal Shop LLC has produced many 40×60 designs that support agricultural and commercial requirements while prioritizing strength and reliability.
Other Popular Pole Barn Dimensions
Additional common sizes include 24×36, 36×48, and 50×100. Smaller barns often work well for garden equipment or tool sheds, while larger structures support workshops, expanded storage, or commercial purposes.
Every pole barn plan can be customized to match your preferred look, whether traditional or modern. Options like cupolas, skylights, or trim details can elevate both function and appearance.
Why Pole Barns Are a Smart Investment
Pole barns offer a cost effective and efficient alternative to conventional structures. They require fewer structural materials and are adaptable for future changes.
Their durability, minimal ongoing upkeep, and resistance to weather make them a strong choice for residential, agricultural, and commercial settings. With The Metal Shop LLC’s custom fabrication and planning options, you receive components engineered for long term performance and smooth project execution.
Conclusion
Choosing the best pole barn plan begins with understanding your purpose, space, and expectations for future growth. From compact 30×30 structures to large 40×60 layouts, each size offers benefits depending on your project.
The Metal Shop LLC supports clients across Michigan by providing precise fabrication, customized plans, and a dependable supply of modern roofing materials built for long-term performance. Ready to explore options? Browse our pole barn designs or contact our team to discuss your project goals.
FAQs
1. What is the right size for a pole barn?
It depends on your purpose. Smaller plans like 30×40 work for storage, while 40×60 supports larger equipment. Installation is handled by your contractor.
2. Can I create my own pole barn plans?
Yes, but professional plans help ensure accuracy, compliance, and long term performance. We do not provide installation services.
3. What is a potential downside of a pole barn?
Using low quality materials or poor planning may affect durability. Proper design and fabrication help prevent issues. Installation is handled by your contractor.
4. How do I choose the correct pole barn size?
Base your choice on current needs, property size, and any long term expansion plans. We do not provide installation services.
5. Can pole barn plans be customized?
Absolutely. All plans from The Metal Shop LLC can be tailored to your project. We do not provide installation services. Installation is handled by your contractor. Installation is handled by your contractor.

