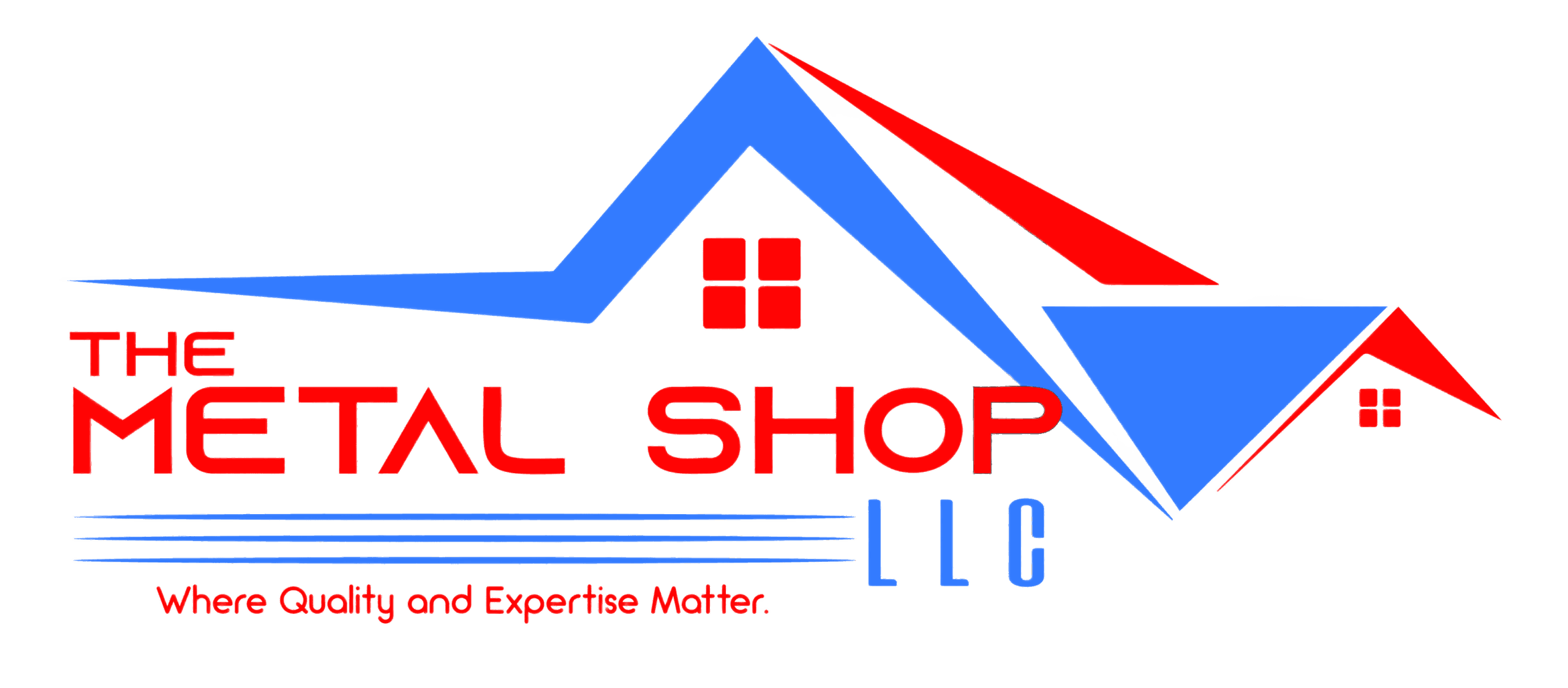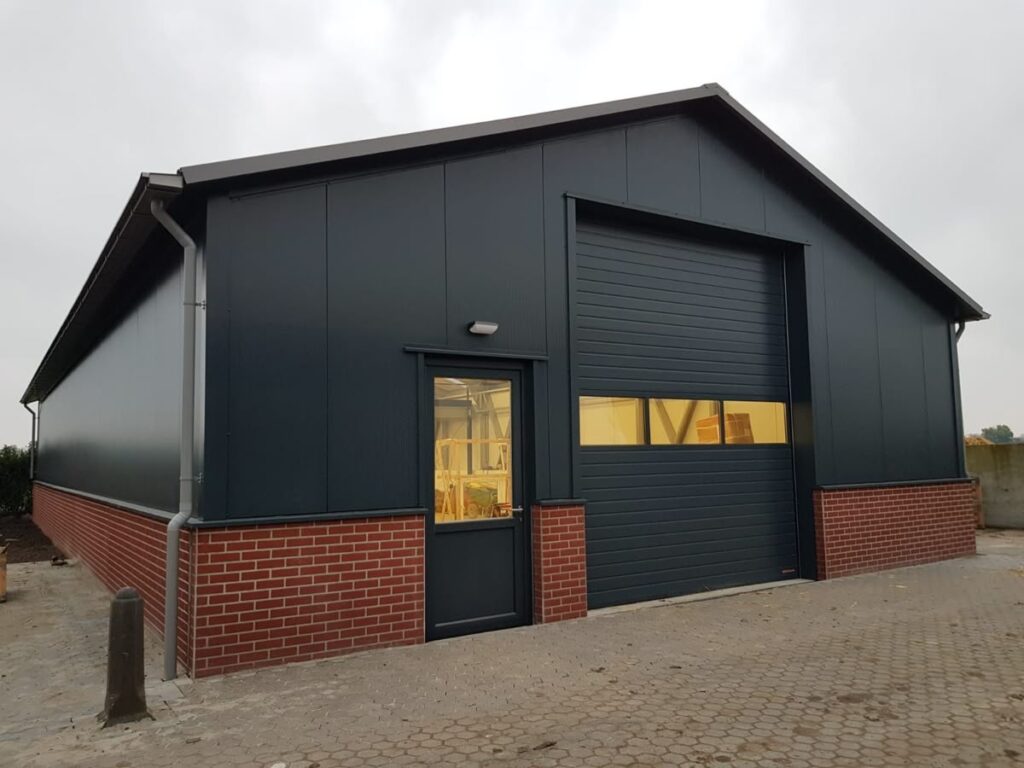Wondering how much a pole barn costs per square foot? Prices vary by size, materials, and finish level. Knowing the averages helps you budget effectively and plan ahead.
How much does a pole barn cost per square foot?
A pole barn typically costs $20–$60 per square foot, with basic storage barns at the low end and insulated or residential-style builds at the higher end.
Key Takeaway
- Pole barns cost $20–$60 per square foot on average.
- Basic shells stay at the low end; residential-style builds cost more.
- Size, design complexity, materials, and labor are the biggest factors.
- Smart planning, kits, and phased upgrades reduce expenses.
What’s Included in “Per Sq Ft” Cost?
Shell vs. Turnkey
Most per-square-foot prices cover the basic shell—posts, trusses, roofing, and siding. Turnkey pricing includes full interiors, insulation, plumbing, and electrical.
Regional Variability
Labour and material costs vary by location. Rural builds may be cheaper, while urban or high-demand areas increase expenses.
Typical Exclusions
Land purchase, utility hookups, and landscaping are usually not included. Factor these separately into your budget to avoid underestimating total project cost.
National Average Cost Range
Overall Pricing
Pole barn costs typically range from $20–$60 per square foot, depending on size, design, and finishes.
Low-End Builds
Basic shells with minimal finishes usually run between $20 and $35 per square foot. If you’re weighing the pros and cons of steel buildings and pole barns, these affordable options are often the go-to choice for agricultural use, equipment storage, or simple garages.
Mid to High-End Builds
More complete builds with insulation, windows, and finished interiors usually run $35 to $60 per square foot. Residential-style pole barns with custom features, premium siding, or lofts land at the higher end.
Key Takeaway
Understanding the averages helps set realistic expectations. Once you know where your project falls on this scale, you can plan a budget that fits your needs without hidden surprises.
Major Factors That Change $/Sq Ft

Size and Design Complexity
Larger barns often cost less per square foot because labor and materials scale efficiently. Complex designs with rooflines, lofts, or custom features increase costs due to higher material use and specialized labor.
Region, Labor Rates, and Supply Chain
Where you build makes a big difference in pricing. Regions with high labour costs or limited materials will drive expenses up, while areas with more suppliers and competitive contractors often lower the average cost of pole barn kits.
Site Preparation and Foundation Choice
Good site preparation prevents drainage issues and structural problems, saving money in the long term.
Materials (Frame, Roofing, Siding)
Basic steel siding and metal roofing are the most budget-friendly. Wood siding, shingles, or custom finishes increase the cost per square foot. Upgrading to laminated posts or heavy-duty trusses also raises structural costs but adds durability.
Build Level: Agricultural vs Residential
Agricultural barns built for storage stay at the low end of cost per square foot. Converting a pole barn into a workshop or home adds insulation, drywall, utilities, and finishes. These extras can double the per-square-foot cost but deliver year-round comfort and livability.
Detailed Cost Breakdown by Component
Site Prep & Foundation
Before building, land needs clearing, grading, and sometimes soil testing. This can run $2,000–$8,000 depending on lot condition. Adding a concrete slab foundation costs $4–$8 per square foot but improves durability and drainage.
Posts, Framing & Trusses
The frame forms the skeleton of your pole barn. Pressure-treated posts and trusses usually cost $10–$20 per square foot. Choosing laminated or steel options raises upfront cost but adds long-term strength.
Roofing & Underlayment
Metal roofing is the most common choice, running $5–$12 per square foot. Asphalt shingles are cheaper initially but wear out faster. Proper underlayment adds a few dollars per square foot but helps protect against leaks.
Siding & Exterior Doors
Siding prices vary: metal is the most affordable, while wood or vinyl adds curb appeal at higher cost. Expect $5–$15 per square foot. Doors range widely, from a few thousand dollars for basic packages to $10,000+ for insulated or custom designs.
Windows & Insulation
Basic windows cost a few hundred dollars each, while energy-efficient models are higher but reduce long-term bills.Insulation costs $1–$3 per square foot and is essential for comfort. Without it, heating and cooling costs rise significantly.
Interior Finishes & Flooring
Turning a barn into a livable space requires drywall, flooring, and finishes. Drywall typically adds $2–$4 per square foot. Flooring ranges from simple concrete ($3–$6 per square foot) to hardwood, tile, or carpet ($5–$15 per square foot).
Utilities (Plumbing, Electrical, HVAC)
Plumbing installation averages $4,000–$12,000 depending on bathrooms and kitchens. Electrical wiring adds $5,000–$15,000, while HVAC systems range from $5,000–$15,000. Planning utilities early avoids costly changes later.
DIY vs Hiring a Contractor
Building It Yourself
DIY kits reduce material planning but require time, tools, and construction skill. Mistakes in framing or foundation work can be expensive to fix.
Benefits of Hiring a Contractor
A contractor brings experience, efficiency, and access to skilled crews. They handle permits, inspections, and tricky tasks like electrical or plumbing. While labor costs raise the per-square-foot price, the build is usually faster and meets code requirements.
Finding a Balance
Some homeowners choose a hybrid approach—hiring pros for structural work while finishing interiors themselves. This reduces expenses without compromising safety or quality.
Common Add-Ons & Their Impact on $/Sq Ft

Porches and Overhangs
Adding a porch or roof overhang improves functionality and curb appeal. These features typically add $5–$15 per square foot.
Concrete Slab Upgrades
A thicker slab supports heavier equipment and increases durability. Expect an extra $2–$5 per square foot for reinforced concrete.
Lofts or Mezzanines
A loft adds usable space without expanding the footprint. Costs often rise $10–$20 per square foot, depending on size and finish.
HVAC and Energy Packages
Heating, cooling, and insulation upgrades add $8–$20 per square foot but improve efficiency and lower utility costs over time.
Permits, Cod& Inspections
Permits and Plans
Most areas require permits before building a pole barn, and the fees can vary by county. Some locations even ask for engineered drawings. Since costs can add up, especially when you’re considering factors like how much does a pole barn cost per square foot, it’s smart to check early and avoid delays.
Building Codes
Local codes may affect foundation depth, snow loads, or fire safety. Following them ensures durability and compliance.
Insurance and Inspections
Insurance providers often ask for proof of inspections. Passing required checks not only keeps you legal but may lower premiums. Staying proactive helps prevent costly setbacks.
Timeline, Seasonality & Market Volatility
Seasonal Labor and Material Swings
Building costs shift with the seasons. Spring and summer see higher demand, which can raise labor and material prices. Off-season construction may offer better rates.
Lead Times and Contingency
Supply chain delays can stretch timelines. Ordering materials early and budgeting for a buffer helps avoid costly holdups. Planning ahead keeps your pole barn project on track and within budget.
Pro Strategies to Lower $/Sq Ft
Standardised Layouts
Stick to simple designs with fewer corners and standard dimensions. This reduces material waste and speeds up construction.
Value-Engineered Materials
Choose durable yet cost-effective options like metal siding or engineered trusses. These materials not only balance strength with affordability but also influence the overall pole barn cost per square foot.
Kit Buying & Bulk Quotes
Pre-packaged kits and bulk material orders often cost less than sourcing individually. They also cut down on planning time.
Phase Non-Essentials
Focus on the core structure first. Add extras like lofts, porches, or luxury finishes later when budget allows.
Costly Mistakes to Avoid
Ignoring Site Prep
Skipping proper grading or drainage can lead to water damage and costly repairs. Invest in solid prep before building.
Over-Customizing the Design
Adding complex rooflines or unique layouts drives up costs quickly. Stick to simple, efficient designs to stay on budget.
Cutting Corners on Insulation
Poor insulation raises energy bills and makes the barn uncomfortable year-round. Choose the right insulation early to save long-term.
Frequently Asked Questions
How do you calculate the cost of a pole barn?
Start by multiplying the square footage by the average cost per square foot, typically $20–$60. Then add expenses for site prep, permits, and custom features.
What is the most cost-effective pole barn size?
Mid-sized barns around 30×40 feet often give the best value. They’re large enough for flexible use but don’t require the higher material and labor costs of oversized builds.
Does adding insulation raise the cost?
Yes, insulation and interior finishing can increase costs by $10–$30 per square foot.
Conclusion
Key Insight
Pole barn costs typically range from $20–$150 per square foot, depending on size, design, and finishes.
Smart Planning
Budgeting for essentials first and upgrading over time keeps expenses manageable.
Final Takeaway
By understanding cost drivers, you can plan a pole barn that balances affordability with functionality.

