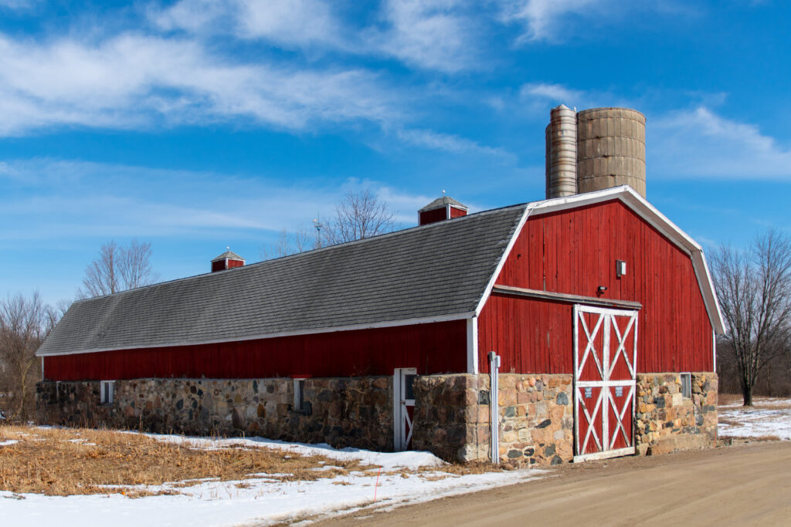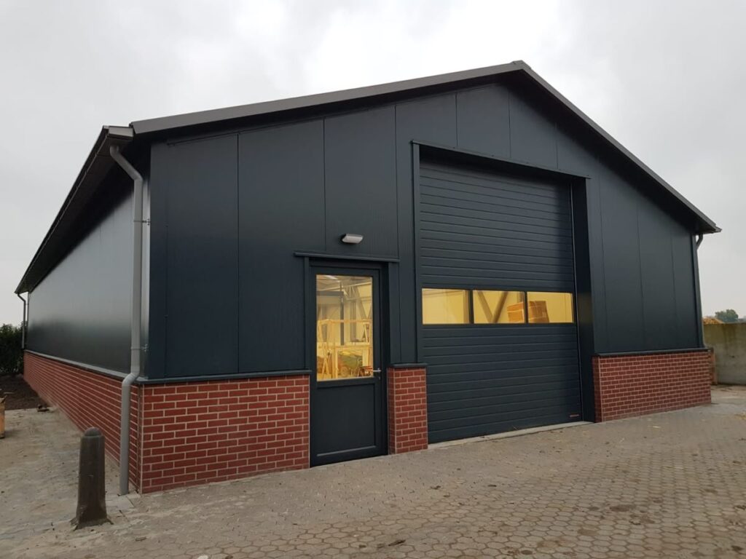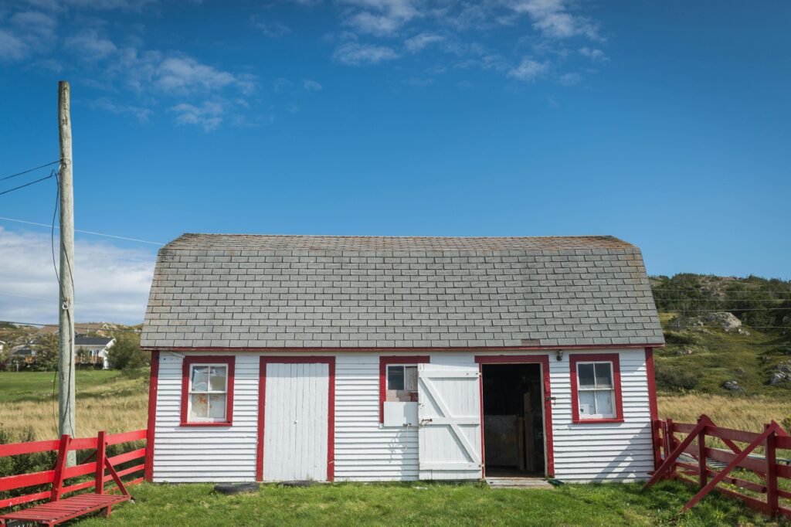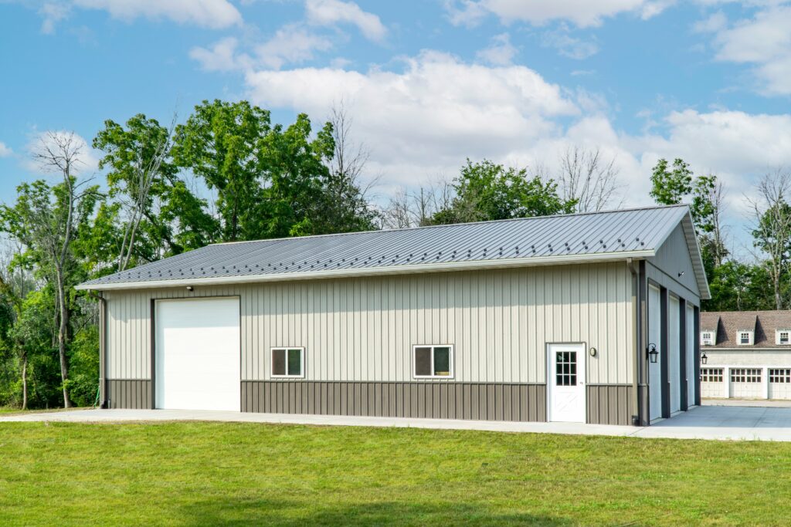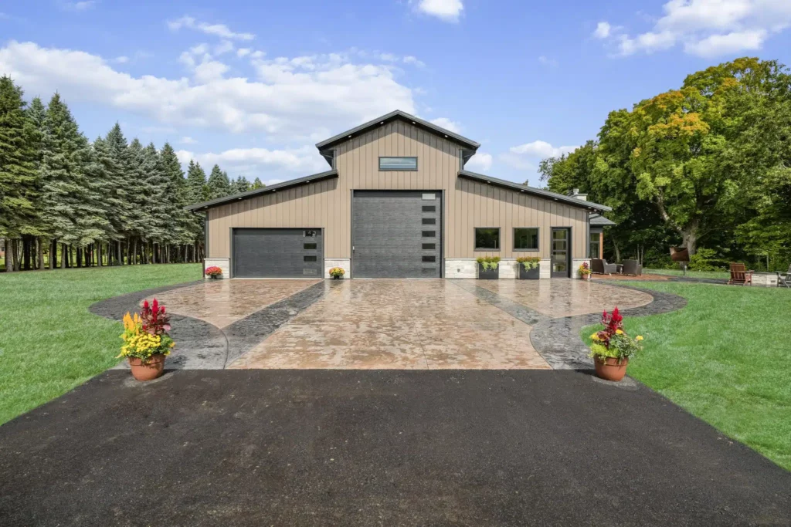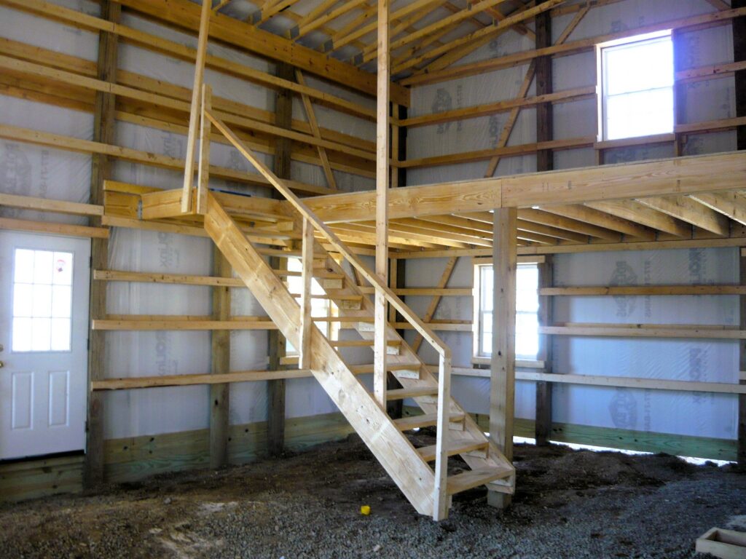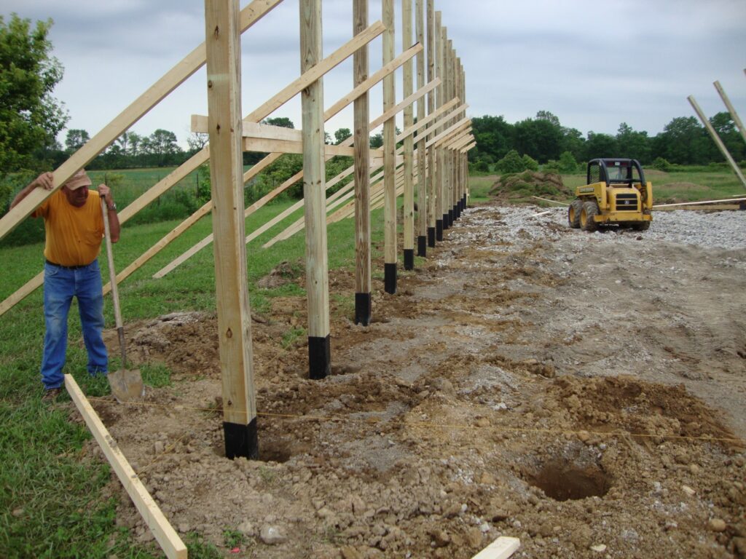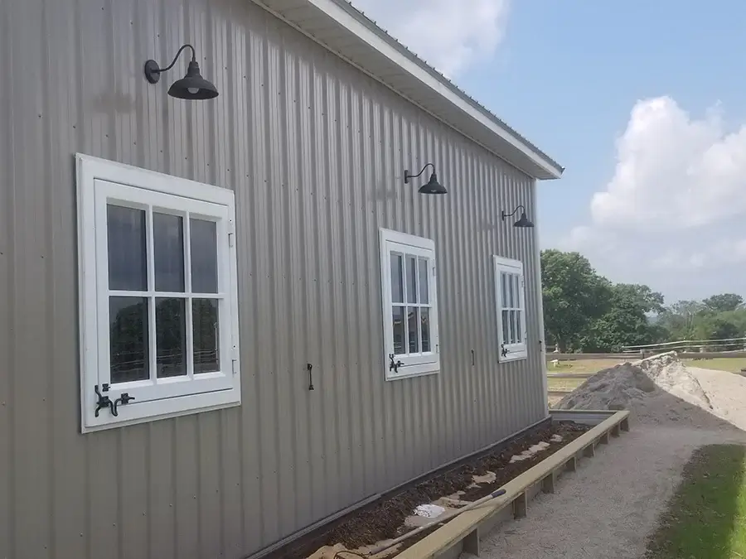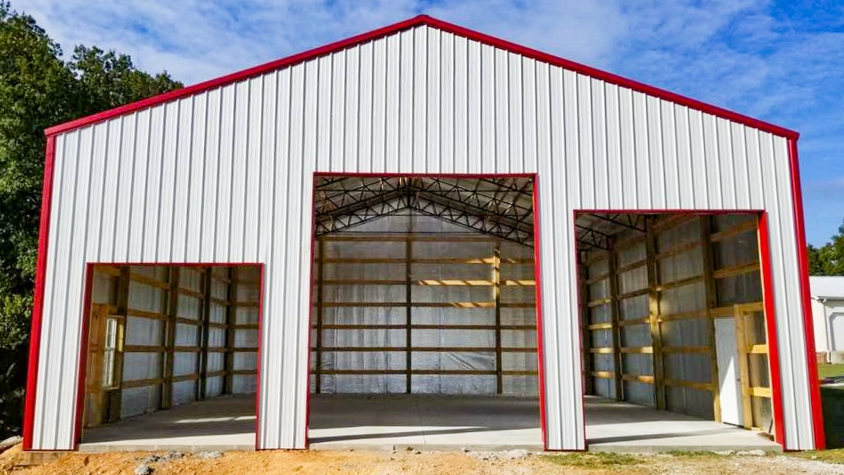How Far Apart Should Pole Barn Posts Be
Post spacing might not sound thrilling, but it’s the backbone of your pole barn’s strength. Go too wide and you risk sagging; go too tight and you’re overspending. So, what’s the sweet spot? In this guide, we’ll break down how far apart pole barn posts should be, what factors affect the spacing, and how to […]
How Far Apart Should Pole Barn Posts Be Read More »

