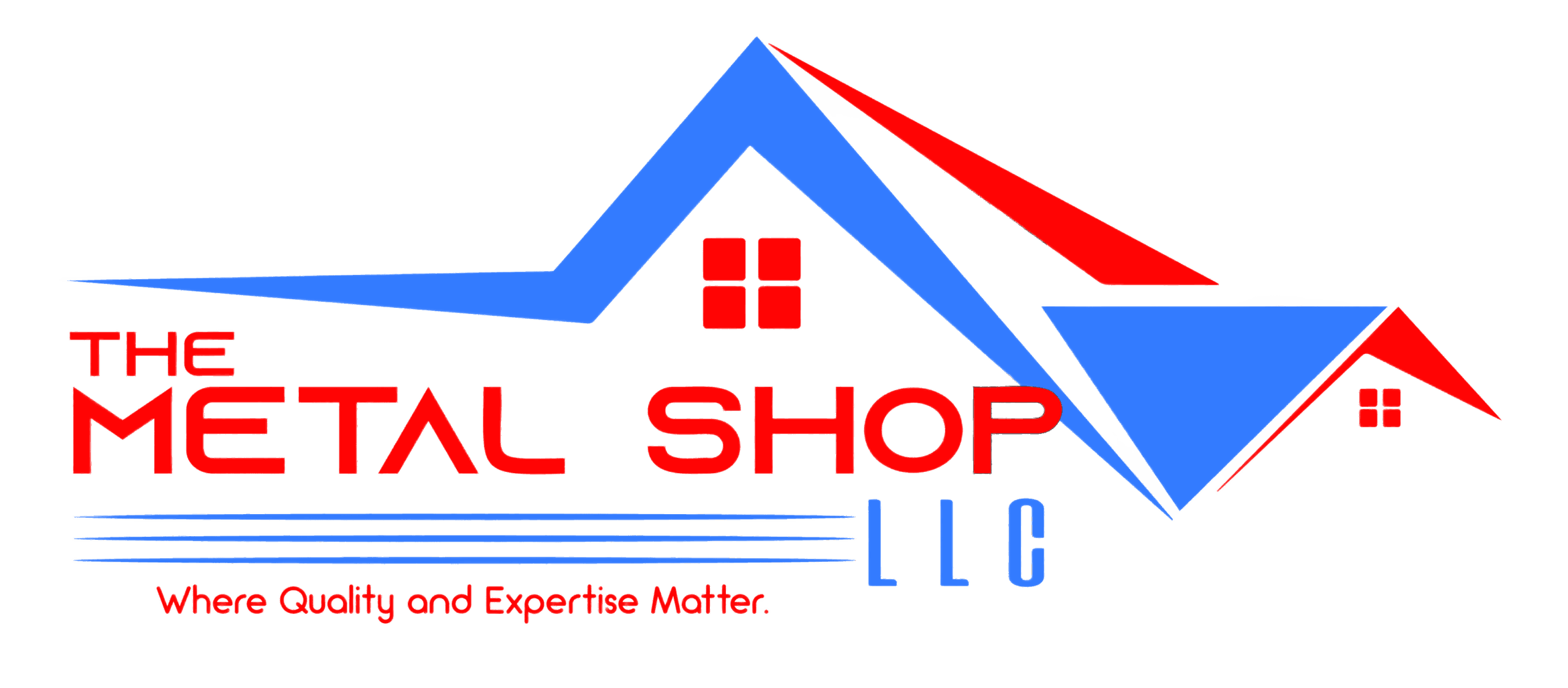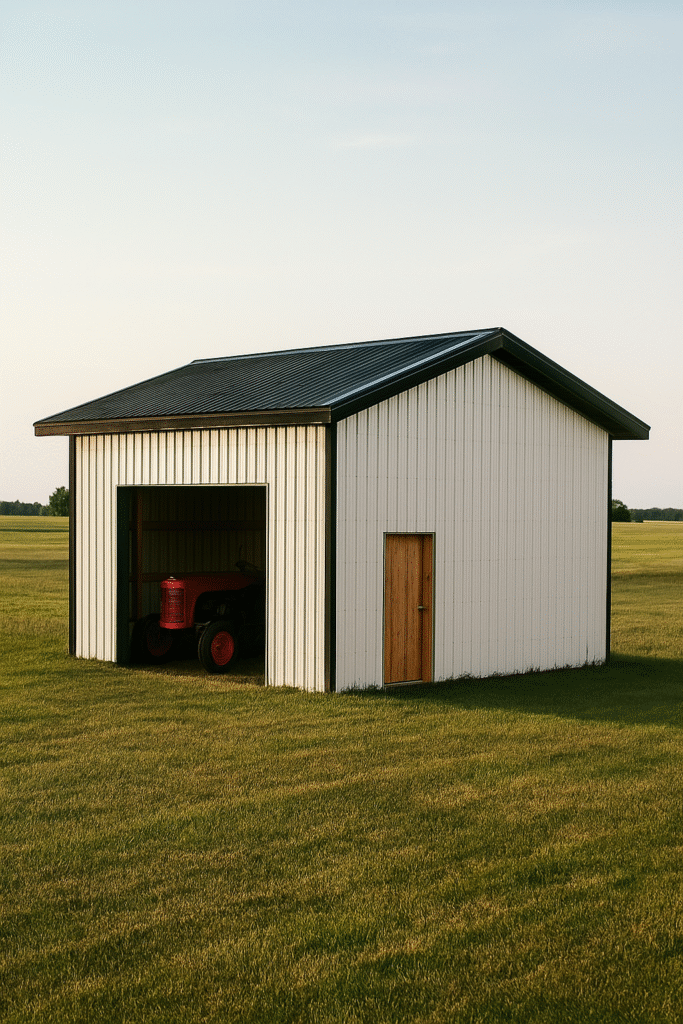A 40×60 pole barn layout offers versatility, durability, and value for property owners in Michigan and across the United States. With pole building design becoming more popular for both residential and professional use, many people also compare the 40×60 pole barn house cost when planning long-term investments. This layout provides 2,400 square feet of functional space that can be customized to fit different needs. From workshop pole barn ideas to livestock shelter designs, a 40×60 pole barn can suit numerous applications.
At The Metal Shop LLC, we are experts in creating durable barns with metal siding, roof panels, and concrete floors that stand up to the Michigan climate while maximizing functionality. In this blog, we will have the top uses for 40×60 pole barn layout and why it will be a uniform choice for home owners, farmers and business owners.
Residential Uses for a 40×60 Pole Barn
For homeowners, a 40×60 pole barn provides enough space for both comfort and utility. Many families are now using 40×60 pole barn floor plans to design barndominiums or additional housing structures.
- Spacious living areas: Space living areas allow for square footage open concepts.
- Attached garages: Integrating a 40×60 garage layout provides secure storage for more vehicles.
- Hobby and leisure space: Home centers, craft rooms or entertainment areas easily fit in this design.
- Guest housing: With proper planning, a pole barn can serve as a stylish guest house.
Michigan homeowners often choose this design because they provide relief for growing families and at the same time maintain the effectiveness of costs.
Commercial and Retail Uses for a 40×60 Pole Barn
For business owners, a 40×60 pole barn is most ideal for stores, offices or storage facilities. The clear span design ensures uninterrupted floor space, which is very important for commercial layouts.
- Retail stores: Local shops, showrooms, and specialty businesses can operate in a well-insulated pole barn.
- Storage rental units: This design can be divided into lease storage.
- Small manufacturing units: The open floor plan is perfect for equipment and workflow.
- Offices: Professional services and start-ups benefit from cost-effective building solutions.
By optimizing the barn setup for commercial use, you can create a durable and low maintenance room that is growing with your business.
40×60 Pole Barn Layout for Horse Stables and Livestock
Farmers and horse owners in Michigan often depend on agricultural pole barn uses for their business. A 40×60 pole barn layout works exceptionally well for horse stables and livestock shelter designs.
- Horse stalls: Divide the space into several stalls with storage areas for feed and tack storage areas.
- Livestock housing: Provide a clean, weather-resistant shelter for cattle, goats, or sheep.
- Ventilation and comfort: With the right design, the barn can maintain airflow and reduce moisture formation.
- Feed storage: A portion of the layout can be dedicated to hay and grain storage.
This design ensures that animals are protected year-round, while making it easier for farmers to handle daily care and feeding plans.
40×60 Pole Barn Layout for Workshops and Garages
One of the most popular uses of a 40×60 pole barn is as a workshop or garage. Whether you are a mechanic, woodworker, or hobbyist, this space allows for customization.
- Auto repair garage: Large enough for multiple vehicles, lifts, and tools.
- Woodworking shop: Ample space for machinery, workbenches, and storage.
- Multi-use workshop: Combine storage, office space, and workshop areas under one roof.
- 40×60 garage layout: Perfect for RVs, boats, or classic car collections.
This design maximizes usable space, making it one of the most practical workshop pole barn ideas available.
Storage Solutions with a 40×60 Pole Barn Layout
Storage is a key reason many property owners choose a pole barn. A 40×60 barn layout allows for organized and secure storage options.
- Personal storage: Seasonal items, furniture, or recreational vehicles.
- Business inventory: Retailers and contractors can store stock or equipment safely.
- Agricultural supplies: Fertilizer, tools, and feed can be stored conveniently.
- Farm equipment attachments: Protect valuable implements from weather damage.
Because pole barns can be built with metal siding and roof panels, they provide a durable, weather-resistant solution for long-term storage.
Storing Farm Equipment in a 40×60 Pole Barn
Farmers often wonder if a 40×60 pole barn is large enough for equipment. With 2,400 square feet, this layout is well-suited for tractors, plows, combines, and other machinery.
- Tractor storage: Protects valuable equipment from Michigan’s harsh winters.
- Implement organization: Attachments and tools can be arranged for easy access.
- Multi-purpose use: Combine livestock shelter and storage in one structure.
- Concrete floor options: Reinforced flooring supports heavy-duty farm equipment.
This makes the barn an excellent investment for farmers looking to maximize space and protect their livelihood.
Conclusion
A 40×60 pole barn layout provides a flexible, durable, and cost-effective solution for homeowners, farmers, and business owners across Michigan. Whether you are looking at residential designs, commercial uses, workshops, or agricultural pole barn uses, this layout offers unmatched versatility.
At The Metal Shop LLC, we specialize in building high-quality pole barns with metal siding, roof panels, and concrete floors designed to last for decades. If you are ready to explore the best uses for a 40×60 pole barn, get in touch with our experts today.
Contact Us to discuss your project and discover why The Metal Shop LLC is Michigan’s trusted choice for pole barn construction.
FAQs About a 40×60 Pole Barn
How many square feet is a 40×60 pole barn?
A 40×60 pole barn offers 2,400 square feet of usable space.
Is a 40×60 pole barn big enough for equipment storage?
Yes, it is large enough to store most farm equipment, vehicles, or commercial inventory.
Can I use a 40×60 pole barn as a home?
Absolutely. With proper 40×60 pole barn floor plans, it can be converted into a comfortable residence or barndominium.
How much does a 40×60 pole barn typically cost?
Costs vary depending on materials, location, and customization, but typically range from $35,000 to $70,000.

